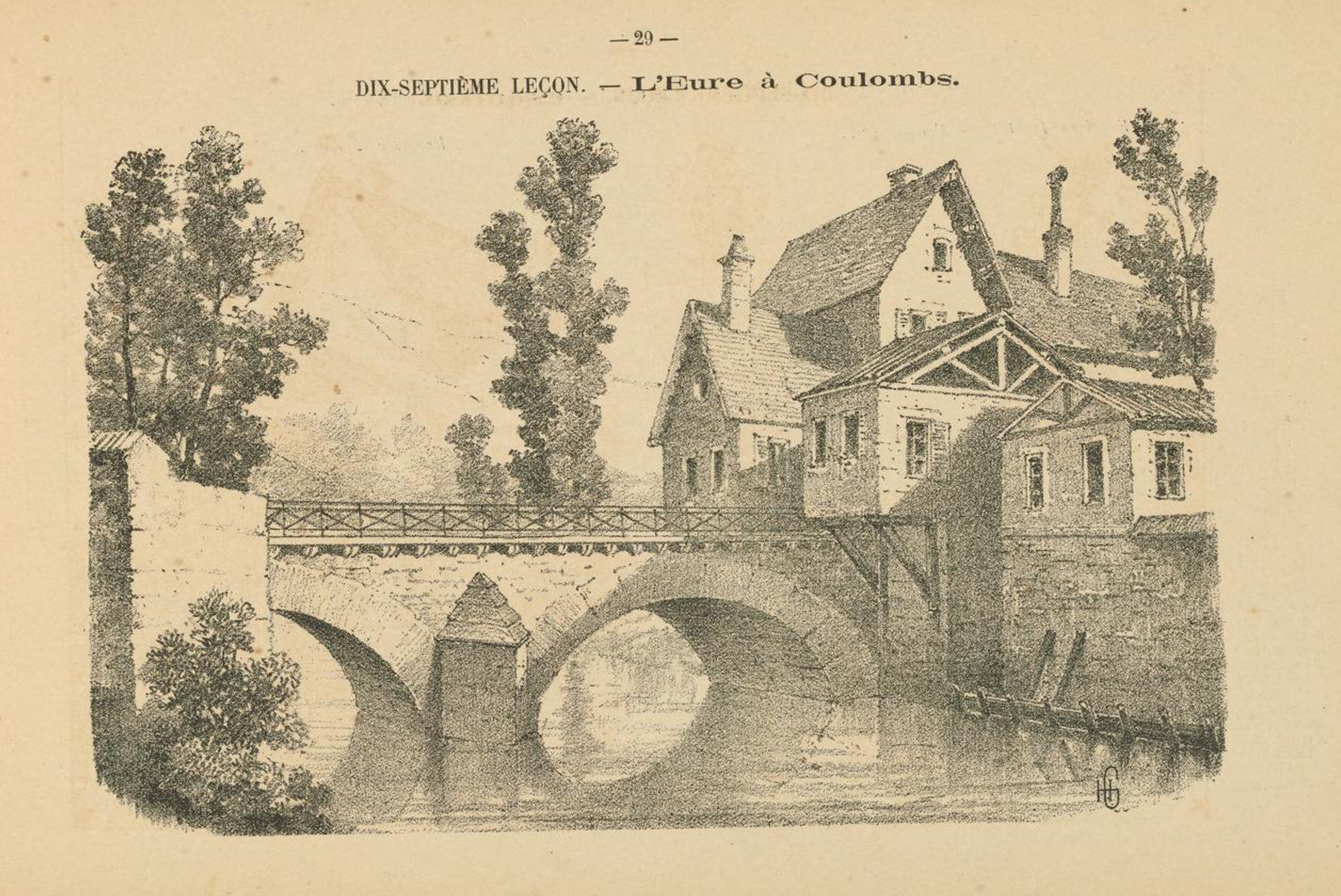Architectural Elements in Landscape Art: Drawing Buildings and Structures with Precision
When integrating architectural elements into landscape compositions, accuracy and attention to perspective are crucial. Whether it's a rural farmhouse, a distant castle, or a simple shed, buildings often serve as focal points that enhance the narrative and structure of a landscape painting. For plein air artists, the ability to sketch buildings and structures with confidence adds another layer of depth to the scene.
This post explores the techniques outlined in “Le Dessin de Paysage : étudié d'après nature” (1889) by H. Guiot and Jules Pillet, focusing on how to draw buildings and structures within a landscape using perspective grids. By mastering these steps, you can bring accuracy and realism to your architectural elements, allowing them to harmonize with the natural environment in your compositions.
Step-by-Step Approach to Drawing Structures with Precision
The following exercises, illustrated through three-step sketches from “Le Dessin de Paysage”, teach you how to lay out buildings in perspective and gradually build them into your landscape drawings. These techniques will help you create believable structures, blending them naturally into your compositions.
Step 1: Establishing the Perspective Grid
In the first step, create a basic perspective grid to guide the placement of the building. Perspective grids help you establish the correct angles and proportions of the structure relative to the horizon line. As shown inSketch 1, begin by marking key points on your grid, such as the horizon, vanishing points, and key structural lines. The grid should define the building’s placement and overall shape.
Key Tip: Always begin by identifying where the building sits in relation to the horizon. This will determine the viewer's perspective, whether you're looking up at the building or down at it.
Step 2: Adding Structural Details
Once the basic outline is established, begin adding the major structural elements. These include walls, roofs, windows, and doors. In Sketch 2, you can see how the building starts to take shape as the main lines and angles are filled in. Keep referring back to your perspective grid to ensure accuracy.
At this stage, you don’t need to worry about fine details—focus on defining the overall shape and geometry of the building. Windows and doors should align properly with the perspective lines to avoid distortion.
Key Tip: Use light strokes at first to ensure you can make adjustments as you go. Be conscious of how vertical and horizontal lines shift as they move towards the vanishing points.
Step 3: Refining and Incorporating into the Landscape
In Sketch 3, the final touches are applied, such as finer architectural details and integrating the structure into the surrounding landscape. Notice how trees, bushes, and the ground plane are added to soften the building’s edges and blend it with the environment.
Add shading to suggest depth and three-dimensionality. The contrast between the hard lines of the structure and the organic forms of the landscape creates visual interest. Here, light and shadow also help indicate the time of day and atmospheric conditions.
Key Tip: Focus on how the light interacts with both the building and the landscape. Incorporating natural elements like trees or shadows can make the structure feel more grounded and part of the scene.
Bringing Architectural Elements into Your Painting Practice
Once you've practiced sketching buildings with precision, you can apply these skills to your plein air painting sessions. The ability to draw structures accurately will give you the confidence to incorporate more complex scenes into your artwork, allowing for a richer and more varied body of work.
Balance Buildings with Nature: Man-made structures should feel like part of the landscape. Use natural elements like trees, rocks, and shadows to integrate buildings into the composition.
Conclusion: The Precision of Drawing Architecture
Mastering the art of drawing buildings and structures is an invaluable skill for any landscape artist. By using perspective grids, simplifying complex structures into basic shapes, and practicing precision, you can bring accuracy and realism to your landscape compositions.
Whether you're sketching a distant castle on a hill or a cozy cottage nestled in a forest, the ability to draw architectural elements with confidence will elevate your landscape work and offer new creative possibilities. Practice these techniques regularly, and soon you'll be able to seamlessly blend man-made structures into your natural scenes.









